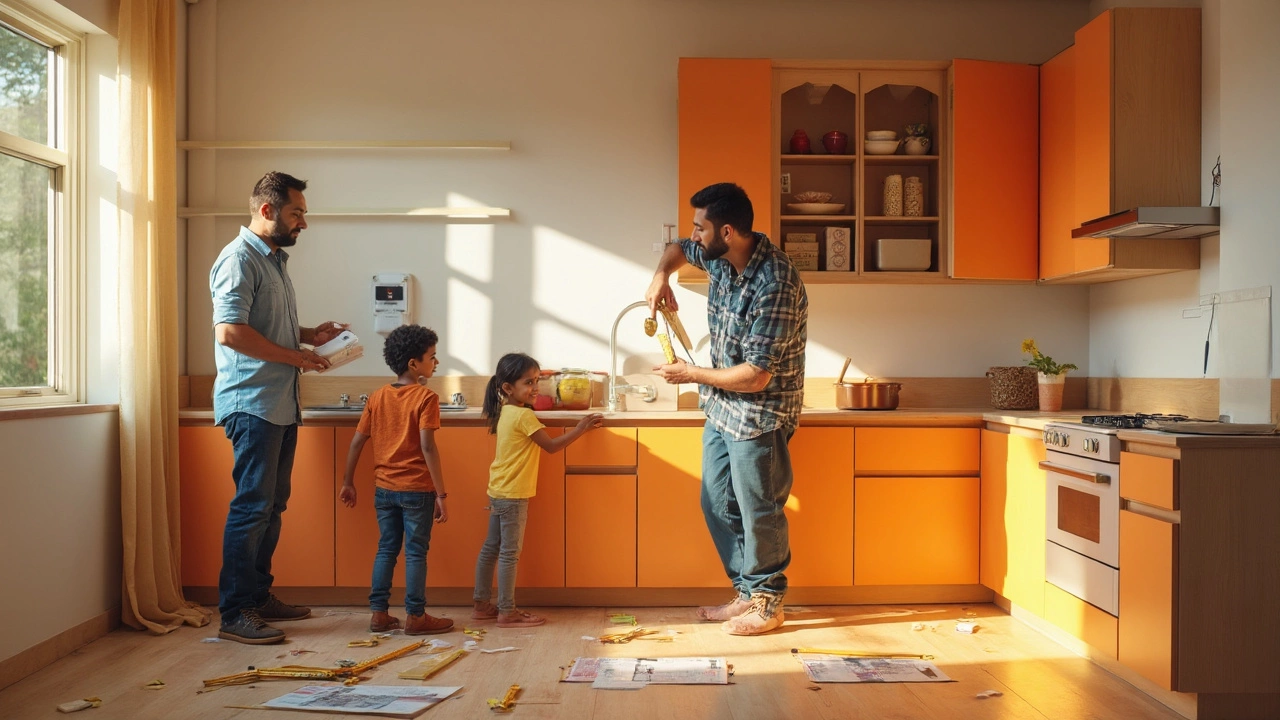
Top Home Renovation Projects That Add Real Value to Your Property
Discover the smartest upgrades to boost your home's value. From kitchens to curb appeal, get tips and facts to help you invest wisely in your next renovation.
View moreWhen tackling a kitchen remodel, a process that updates an existing kitchen to improve function, aesthetics, and sustainability. Also known as kitchen renovation, it requires careful layout decisions, material choices, and budgeting. A successful remodel encompasses three core ideas: ergonomics, flow, and durability. Ergonomics means everything you reach for—sink, stove, fridge—should be within comfortable distance, which is where the 3x4 kitchen rule, a guideline that suggests a minimum 3‑foot wide by 4‑foot deep work zone for safe movement comes in handy. The rule influences the work triangle, the classic layout model that links the three main stations. Meanwhile, fridge placement, the strategic location of the refrigerator to maintain the triangle’s efficiency can make or break daily workflow. By understanding these relationships, you can avoid common pitfalls—like a cramped corner sink or a fridge that blocks the pathway—and build a kitchen that feels natural to use.
Beyond ergonomics, the kitchen layout, the overall arrangement of appliances, cabinets, and work surfaces decides how you move while cooking. A well‑designed layout requires the work triangle to stay within 12‑18 feet total, ensuring no step feels too long. This triangle guides the placement of the sink, stove, and fridge, and it connects to the broader concept of kitchen sizing—how big the room should be to accommodate those zones comfortably. When the space is too small, you might opt for a galley or L‑shaped plan; larger rooms can explore islands or peninsulas, each affecting the triangle differently. Sustainability is another thread running through modern remodels. Eco‑friendly materials—like reclaimed wood cabinets or low‑VOC paints—reduce environmental impact while adding character. Pairing these choices with energy‑efficient appliances lowers operating costs and aligns with greener living goals. Lighting, too, plays a role: task lighting over the prep area, ambient light for overall warmth, and accent lighting to highlight design features. When you combine thoughtful layout, smart appliance positioning, and sustainable finishes, the remodel becomes a holistic upgrade rather than a simple cosmetic fix. In the list below you’ll find step‑by‑step guides, practical checklists, and expert tips that cover everything from measuring the work triangle to picking the right fridge spot. Whether you’re a first‑time homeowner or a seasoned builder, these resources will help you plan, budget, and execute a kitchen remodel that feels right for you and stays efficient for years to come.

Discover the smartest upgrades to boost your home's value. From kitchens to curb appeal, get tips and facts to help you invest wisely in your next renovation.
View more
A dry fit kitchen is a mock-up of your new kitchen where the cabinets, appliances, and surfaces are set up without final fixing. This approach lets you check if everything fits, lines up, and works before making anything permanent. It's a smart move to avoid mistakes and costly changes down the line. The article shares what dry fitting is, how it works, and why it's a game-changer for kitchen installations. You'll also pick up tips to get the most out of the process.
View more