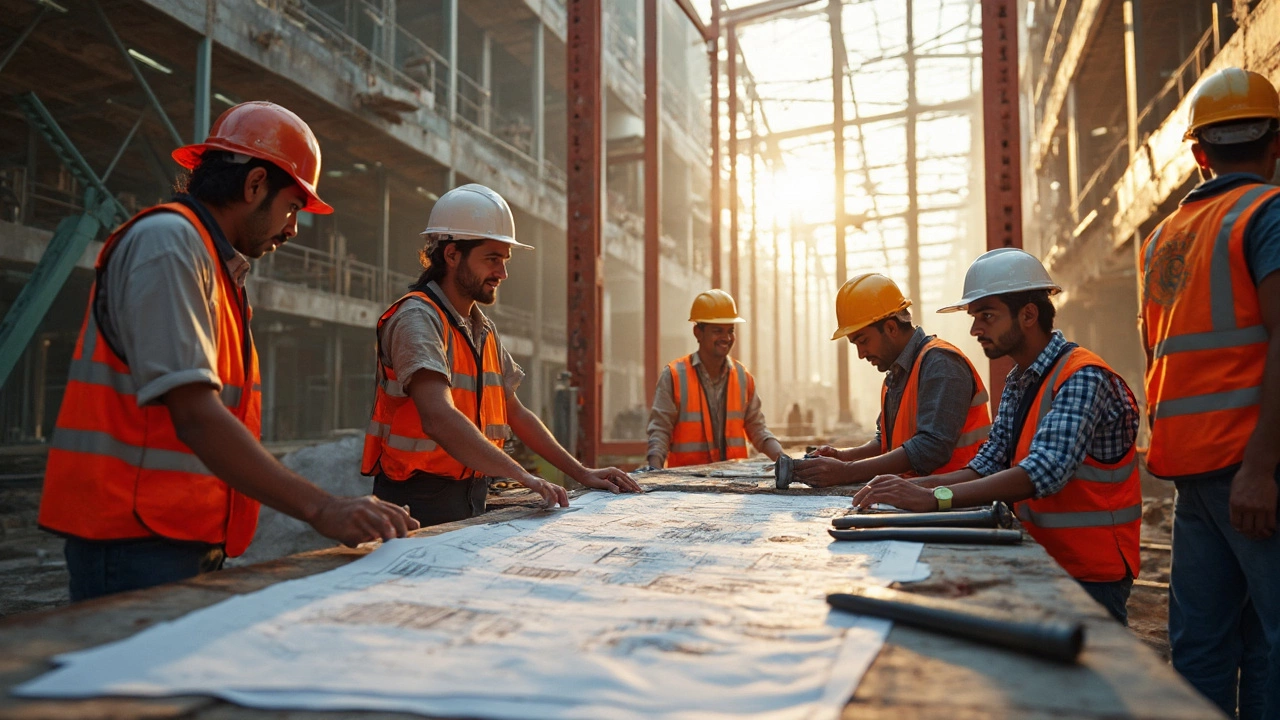Steel Framing – The Backbone of Modern, Eco‑Friendly Buildings
When working with steel framing, a construction method that uses steel members to create the structural skeleton of a building. Also known as metal framing, it replaces traditional wood studs and offers higher strength, durability, and recyclability. Structural steel, the material that forms the beams, columns, and joists, provides the load‑bearing capacity needed for multi‑story projects. Another key player is prefabricated building systems, which often pair with steel frames to speed up assembly and cut waste. Finally, building codes dictate how steel framing must be designed, ensuring safety and performance across climates.
Steel framing encompasses load‑bearing walls, floor systems, and roof decks, all tied together by a network of steel members. It requires accurate sizing of beams and columns to meet calculated loads, which is why engineers rely on structural steel grades and connection details. The choice of steel framing influences construction cost because the material price, labor efficiency, and reduced waste all affect the bottom line. At the same time, steel’s recyclability and strength contribute to sustainable building goals, helping projects earn green certifications. When you pair steel framing with prefabricated modules, you get a faster build time, less on‑site labor, and tighter quality control—a win for both builders and owners.
Why Choose Steel Framing?
First, steel doesn’t rot, warp, or attract termites, so you get a longer‑lasting skeleton that stays true over decades. Second, because steel has a high strength‑to‑weight ratio, you can span longer distances without adding extra support, opening up flexible interior layouts. Third, the material is fully recyclable; most steel used today contains a high percentage of recycled content, reducing the carbon footprint of a project. Fourth, the precision of prefabricated steel components cuts down on on‑site errors, meaning fewer change orders and a smoother schedule. Lastly, adherence to modern building codes ensures that steel frames can resist fire, seismic events, and wind loads far better than many traditional systems.
Engineers often start with a load analysis that tells them how much weight the frame must carry—people, furniture, equipment, and the building envelope itself. Those numbers feed directly into the selection of structural steel grades and the dimensions of each member. Once the design is set, manufacturers cut and bolt the pieces in a factory, tagging each part for easy on‑site assembly. This process not only speeds up construction but also creates a clean, waste‑light job site, which aligns with sustainable building practices.
From a cost perspective, steel framing may have a higher upfront material price compared with timber, but the savings in labor, reduced waste, and lower maintenance often balance the equation. For developers looking for quick turnover, the speed of prefabricated steel modules can shave weeks—or even months—off the schedule, translating into earlier occupancy and faster revenue generation.
Building codes play a crucial role in shaping steel framing decisions. They define minimum design requirements for fire resistance, seismic performance, and wind uplift. Compliance means you’ll need to integrate fire‑protective coatings or encasements in some cases, and you’ll have to follow specific connection detailing rules. The good news is that most code‑compliant designs are well‑documented, and many manufacturers provide pre‑engineered solutions that already meet those standards.
In short, steel framing brings together strength, speed, sustainability, and code compliance. Whether you’re planning a single‑family home, an apartment block, or a commercial warehouse, the flexibility of steel lets you adapt the design to local climate, budget, and aesthetic goals. Below, you’ll find a collection of articles that dive into practical tips, cost guides, and design tricks—all centered around making the most out of steel framing in your next project.
This article breaks down the main methods used in commercial construction today, explaining them in simple terms. It covers traditional, modern, and sustainable building techniques with practical tips for each. Readers will learn how buildings go from drawings to real-world structures, and what makes some methods faster or more cost-effective than others. No fluff—just straightforward facts and advice for anyone curious about how commercial spaces are really built.
View more
