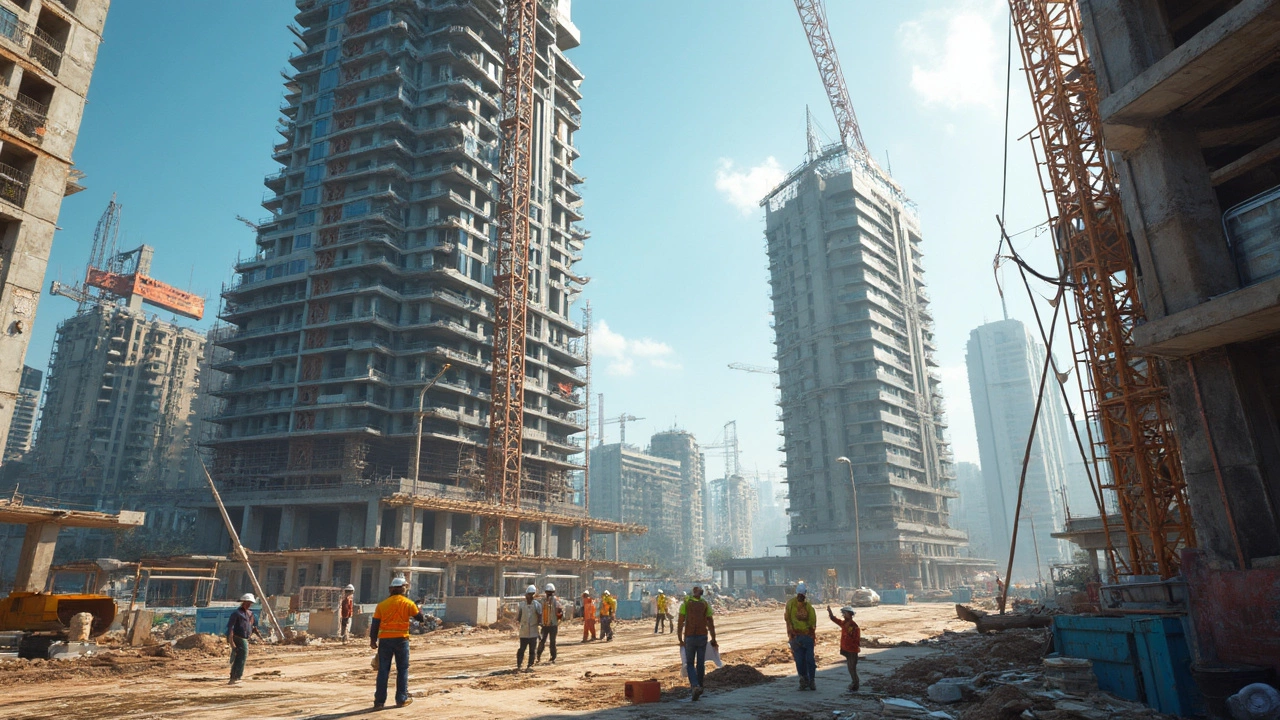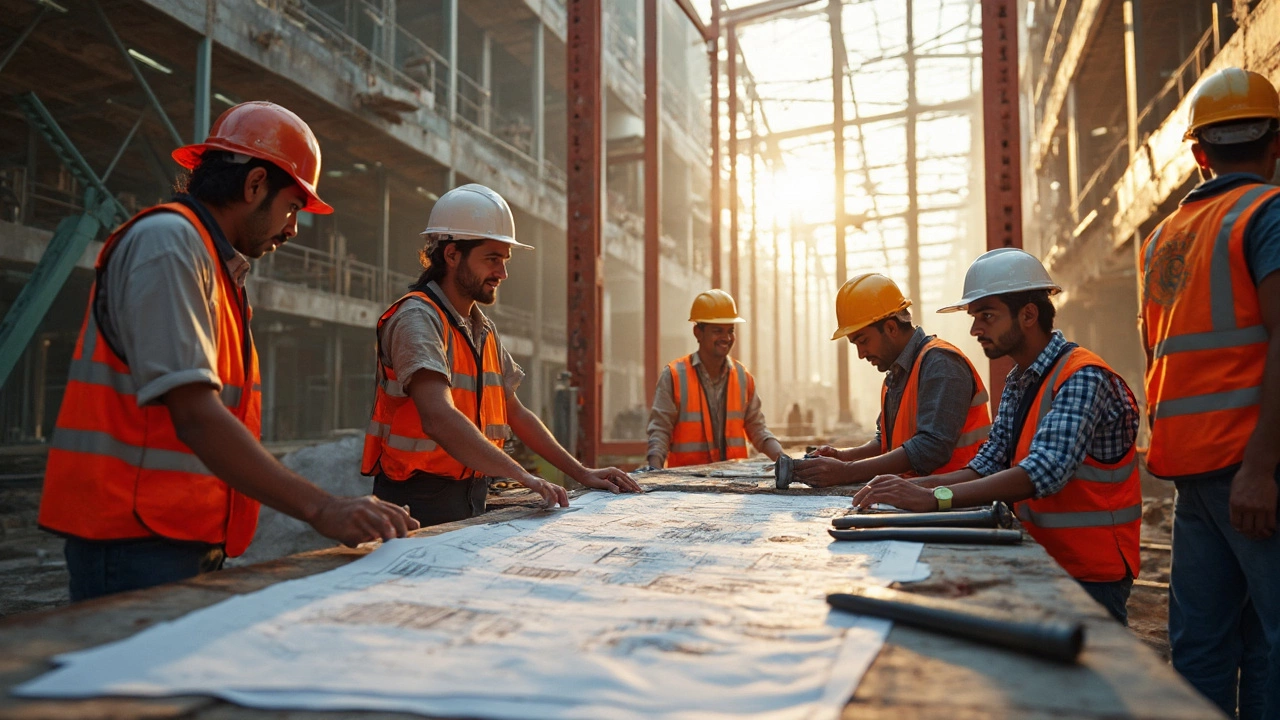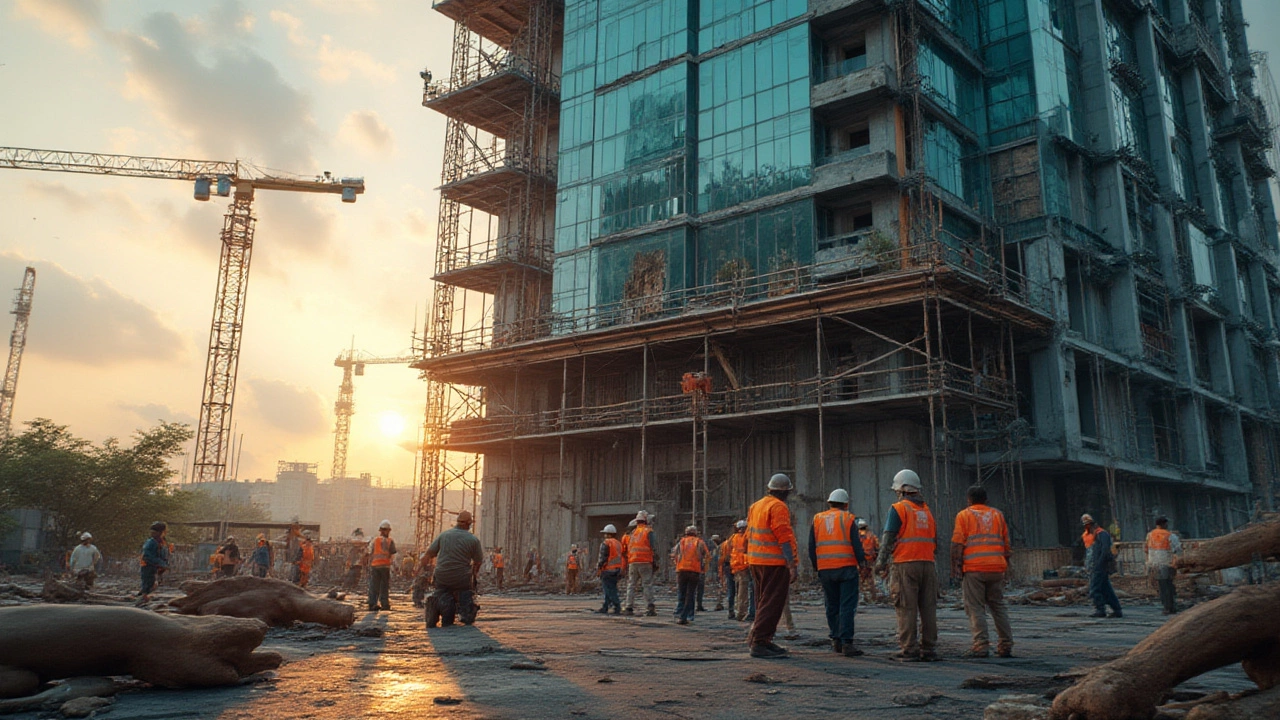Ever wondered what's behind all those construction terms you hear thrown around, like 'Type A' or 'Type B' buildings? Well, these types aren't just builder-speak—they're fundamental classifications that can make or break a commercial construction project. Think of them as the guidelines that tell you how to build a structure that won't just stand tall but also endure whatever life throws at it.
So, where do we start? Basically, Type A and Type B constructions are all about how a building is designed to handle fire safety and structural integrity. Type A construction usually involves tougher materials and stricter fire-resistance criteria. This means it's often used for buildings where safety is non-negotiable, like high-rises or hospitals. On the other hand, Type B is less rigid, often allowing for greater design flexibility while still meeting the essential safety standards. You might find Type B approaches more in places like low-rise office buildings or retail spaces.
- The Basics of Building Types
- Key Differences Between Type A and B
- Why Type A Might Be Your Best Bet
- Advantages of Choosing Type B
- Real-Life Examples and Applications
- Selecting the Right Type for Your Project
The Basics of Building Types
So, you're diving into the exciting world of commercial construction. Let's break down the building blocks—literally. Every building you see standing tall, from skyscrapers to smaller structures, fits into a specific type based on fire resistance and materials used. In the U.S., we often refer to these as Type I through Type V, with our focus here being on Type A and Type B construction, which are subcategories of Type I.
Let's simplify this: Type A construction is like putting your building in armor. It's all about maximizing fire resistance. This means you'll see non-combustible materials—think concrete and steel—used to make sure the building can withstand fire-related incidents for a specified duration. These standards are crucial for buildings where people spend a lot of their time, like big commercial offices or residential towers.
On the flip side, Type B is your more laid-back option. It's safer than wood-framed buildings, but it gives you more wiggle room with design. Type B allows a mix of materials and typically comes with slightly lower fire-resistance requirements. It's great for buildings where fire hazards are less of a concern, like smaller office complexes or warehouses.
But it's not just about materials; there's an entire chapter in the International Building Code (IBC) dedicated to these classifications. Each type dictates not just what materials can be used, but also impacts factors like height limits and occupancy types. Think of it as the rulebook for giving your project a strong, safe foundation.
To put it in perspective, you'd choose Type A for a crowded hotel in the city but might opt for Type B when establishing a chain of suburban retail shops. The decision hinges on your specific needs and aspirations for the building.
Key Differences Between Type A and B
When it comes to commercial buildings, understanding Type A construction and Type B construction is crucial for safety and functionality. These two categories revolve around the building's tolerance to fire and structural requirements. Ready to dive into the main contrasts?
First off, the biggie: fire protection. Type A construction is known for its high fire-resistance due to the materials used. We're talking concrete, steel, and other non-combustible materials that are less likely to catch flame. This makes it the go-to for buildings like skyscrapers, where hundreds of lives and heaps of dollars in property could be at risk. On the flip side, Type B construction is a tad more liberal. It allows for materials like wood, which might not hold up as long in case of a fire, but offer more design freedom and cost efficiency.
- Load-bearing Elements: Type A has stricter requirements for fire-resistant load-bearing elements. Type B, meanwhile, offers a bit more wiggle room and is usually used for buildings up to 4 stories.
- Height and Area Limits: Expect Type A to handle greater height and area limits due to its robust construction standards. Type B, less so, as it's often used for shorter, tighter projects.
Both types have their place in the construction world based on your needs and budget. Knowing these differences helps you decide which path to take when planning your next big project!
Why Type A Might Be Your Best Bet
Picking the right construction type can be like choosing the right phone plan—you’ve got to weigh the pros and cons. So, why might you opt for Type A construction? It all boils down to safety and durability. These buildings are like the Fort Knox of construction, offering maximum protection.
First off, the fire-resistance factor in Type A buildings is a big deal. We're talking about structures designed to withstand intense heat, which is crucial for multi-storey buildings where a fire could be catastrophic. For apartment complexes, high-rise offices, or hotels where a lot of people gather, Type A is often the go-to choice.
Not just about keeping safe in a fire, these buildings are also tough. Think concrete and steel—all the stuff that gives you peace of mind when the weather decides to stir trouble. These materials also come in handy when you're looking to build higher and stronger.
Sure, Type A construction might cost a bit more upfront, but here’s the kicker: it often ends up saving money in the long run. How? Lower insurance premiums are a start. Insurance companies love these sturdy guys because they know the risk is lower, so you end up paying less in premiums compared to Type B.
Here’s a little pro tip—considering the property's intended use and location can help you make these cost-effective decisions. If you’re planning a skyscraper downtown or a hospital that never sleeps, going with Type A could be a smart move.
Still not convinced? Check this out:
| Type | Typical Use | Fire Resistance |
|---|---|---|
| Type A | High-rises, Hospitals | Maximum |
| Type B | Retail, Low-rise Offices | Moderate |
In the end, it’s about what your project needs. If you want peace of mind and a solid investment, Type A might just be calling your name.

Advantages of Choosing Type B
Alright, let's talk about why you might want to go with Type B construction. First thing's first, it's all about flexibility. Type B buildings often give architects and designers more leeway to get creative. You're not as tightly bound by the heavy-duty fire-resistance requirements of Type A construction. This can mean fewer restrictions on materials and a chance to play around with more dynamic designs.
Second, we’ve got cost. Type B construction is usually easier on the wallet, making it a solid choice if you're looking to keep things within budget. You still get a structure that plays by the rules, but without those extra costs associated with the toughest fireproofing standards. This makes Type B ideal for smaller projects or those that don’t require sky-high safety specs.
Another huge plus is speed. Because it’s not as complex, Type B construction can often be completed in less time. And in the construction world, time is money. This means you could have your building ready and operational sooner, which is a big win if you're in a rush to see your investment pay off.
Lastly, let's consider sustainability. With a broader range of materials allowed, you're opened up to using more eco-friendly options. This not only helps the planet but can also improve your project’s appeal to clients looking for green building solutions.
Check out this quick comparison to get it all straight:
| Factor | Type B Advantages |
|---|---|
| Design Flexibility | More creative freedom |
| Cost | Generally lower expenses |
| Construction Speed | Faster project completion |
| Sustainability | Opportunity for green materials |
So, if you're weighing your options, consider the specific needs of your project. If you're aiming for something cost-effective, speedy, and perhaps a bit environmentally-friendly, Type B might just be your winner.
Real-Life Examples and Applications
Understanding how Type A and Type B construction applies in real-world scenarios is crucial for anyone in the commercial construction industry. Let's dig into some relatable examples that demonstrate the significance of these building types.
Imagine a high-rise office building in downtown New York. Here, the stakes are pretty high—literally. That's why a Type A construction approach is used. These buildings demand materials with high fire resistance and structural strength, ensuring they can withstand both fires and the frequent stressors of urban life. Think steel frameworks and non-combustible concrete, which are common choices for these towering giants.
Now, consider a suburban shopping mall. It typically features a Type B construction. Why? Malls don't have as many floors as skyscrapers, and they benefit from more design freedom. The materials might not need to be as fire-resistant, allowing for a more cost-effective build. Timber and masonry could be part of the design mix here, offering flexibility and style.
Here's something interesting: many hospitals and educational institutions also often go for Type A construction. The idea is to enhance safety and prolong evacuation times, which are critical in emergencies. Meanwhile, a small retail store or local branch bank might opt for Type B because it's sufficient and less expensive for their structural needs.
These real-life examples show why knowing the differences between Type A and B can guide you in choosing the best fit for your project. Whether you're planning an apartment complex or a new strip mall, understanding these practical applications can make a big difference in both safety and budget.
Selecting the Right Type for Your Project
When it comes to figuring out whether Type A construction or Type B construction is your best bet, you’ve got a few things to keep in mind. It's not just about what looks good on paper; it’s about what’ll really work for your project’s specific needs.
First up, think about your building’s purpose. If you’re planning a structure that's going to house a lot of people most of the time, like a hotel or office, or if it needs to be super secure, then Type A is probably the way to go. Why? Its high fire-resistance levels mean greater safety, which is crucial in high-density buildings.
But if your project has a more relaxed vibe, like a smaller retail space or neighborhood café, Type B might fit just right. You get more flexibility with materials, possibly cutting costs without skimping on safety.
Budget also plays a big role in your choice. Sure, Type A offers more protection, but those materials and techniques come with a price tag. If you’re working within a tighter budget, weigh those costs against your safety needs.
- Location: Consider the local building codes and environment. A high-wind area? Type A might be worth the investment.
- Future use: Think about the building’s lifespan and how it might be used later. A versatile Type B space could serve different purposes over the years.
- Environmental impact: If sustainability is key, compare the eco-footprints of Type A and Type B materials.
Oh, and don't forget to have a chat with local building code officials or a construction expert. They can offer valuable insights based on regulations and real-world experience.



