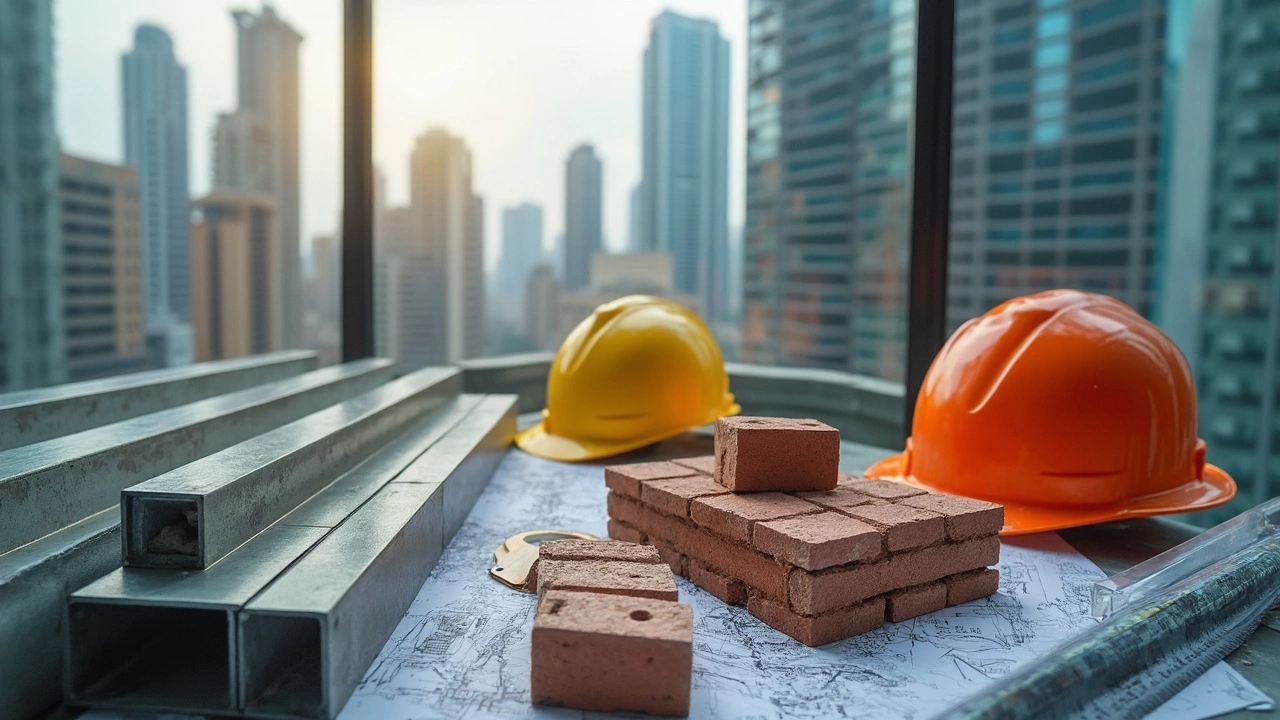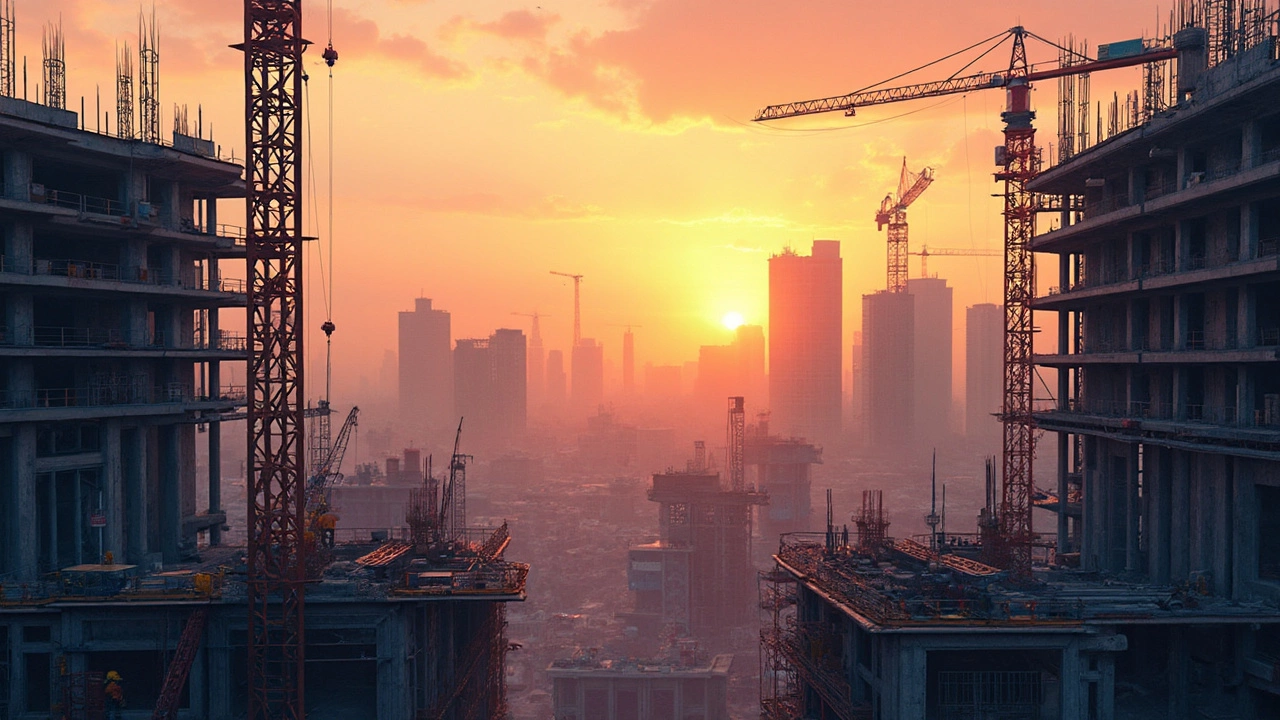You drive through the city, watching the skyline change every year, new towers popping up like mushrooms after rain. But have you ever really wondered what holds up those commercial giants? What are most of these buildings made of, and why do some use glass shells while others look like steel skeletons? If you peel back the shiny exteriors, the answer is honestly quite fascinating — and it says a lot about safety, budget decisions, and how cities keep evolving.
The Backbone of Modern Cities: Steel and Concrete Rule the Scene
The heart of most commercial buildings is either steel or concrete — and sometimes, it's both. Everyone loves the glass facades and fancy finishes, but inside, it's all about what can handle loads, stand earthquakes, and offset costs. In cities like Auckland, Wellington, or even across the world in New York and London, steel frame and reinforced concrete construction outnumber almost any other method for buildings over four stories tall. According to New Zealand's BRANZ reports and the US National Association of Home Builders, over 80% of commercial buildings above five floors use steel or concrete as their main support system.
Let’s spell out why these two reign supreme. Steel frames allow for wide, open floor spaces, which retail stores, offices, and hospitals crave. Try putting a supermarket or a hi-tech workspace in a brick building, and you quickly find walls in your way. Concrete, on the other hand, is unbeatable for its fire resistance and cost—especially for parking structures, hotels, and malls. When you combine steel’s flexibility with concrete’s compression strength (like many modern hotels and shopping centers), you end up with what’s called a composite structure. This hybrid holds malls, hospitals, and skyscrapers together, literally letting architects push the limits with daring designs.
Here's a fun fact for you: The world’s tallest building, the Burj Khalifa in Dubai, uses a buttressed core made largely from reinforced concrete, with over 330,000 cubic meters poured, plus a steel spire for the crown. Even closer to home, Wellington’s Aon Centre rests on deep concrete piles, designed to channel seismic energy away during a big quake—a must in a place as shaky as New Zealand. Builders also prefer pre-cast concrete panels. Picture legos, but massive and used by cranes; these panels speed up construction while remaining cost-effective and tough as nails.
While steel and concrete dominate, some smaller commercial buildings—think suburban supermarkets or three-story office blocks—may use engineered wood or masonry block. Even then, strict fire codes and earthquake regulations mean steel and concrete are never far from the picture.
If you’re looking for hard numbers, here’s a table to show the global spread of construction types in commercial buildings over the last decade:
| Region | Steel Frame (%) | Reinforced Concrete (%) | Hybrid/Composite (%) | Other Materials (%) |
|---|---|---|---|---|
| USA | 55 | 25 | 15 | 5 |
| Europe | 40 | 35 | 20 | 5 |
| New Zealand | 30 | 50 | 17 | 3 |
| Asia-Pacific | 20 | 60 | 15 | 5 |
If you’re walking through Wellington, you’re more likely to see a concrete skeleton than a steel one—blame seismic safety standards. But across the ditch in Australia, steel frames are gaining ground for their speed and resilience to cyclones. It’s local weather and natural risks that often tip the balance.
Why These Methods Dominate: Safety, Speed, and Budget Drive the Choice
Most developers don’t pick their construction method on a whim; it comes down to three things: safety, time, and money. Take seismic activity: In New Zealand, your building needs to survive a big shake. Reinforced concrete excels at absorbing shock waves, especially when tied together with rebar. It won’t flex as much as steel, but it can self-contain damages better. That’s why Wellington, with its unique seismic requirements, ends up with so many concrete-framed commercial buildings. In contrast, steel structures can sway and flex, which is perfect for tall towers in places threatened by hurricanes or cyclones—think Sydney or Tokyo.
Speed is crucial. Time is money on big sites. Steel frameworks get bolted together in days, not months. You’ve probably caught a glimpse of cranes swinging entire steel sections into place before breakfast. In Christchurch’s rebuild after the 2011 earthquake, new commercial towers used a blend of pre-fabricated steel and concrete for ultra-fast assembly—some shells went up in under six months. Pre-cast panels, modular pieces, and innovations like slip-form techniques for casting concrete on the fly help construction firms keep projects on schedule, which means fewer rainy days eating away at their profits.
Now, let’s talk budget. Material prices swing wildly, but labor costs also weigh in heavy. Steel is pricier per ton but needs less on-site labor—far fewer workers are standing on scaffolds for weeks on end. Concrete’s initial material cost is lower, but you’ll pay more for labor, because there’s more mixing, pouring, and forming work. Eco-friendly “green” requirements can tilt the cost balance, though; recycled steel and advanced concrete mixes can cut carbon emissions over the building’s lifetime.
Maintenance? Here’s what people forget: Steel buildings need regular checks for rust, especially in coastal cities like Auckland or Wellington with their salty air. Concrete stays rock-solid but can face cracks or spalling, especially if water sneaks into the rebar. Modern commercial buildings include waterproofing and corrosion-resistant coatings as a must, not a maybe.
Here are some quick tips for anyone involved in commercial property or considering a new business site:
- Always ask about the building’s frame: steel, concrete, or both? It affects everything from earthquake safety to noise control.
- Check the maintenance reports—if it’s steel, ask for rust history; if it’s concrete, look out for signs of cracks or spalling patches.
- Stay informed on local regulations. For example, Wellington’s building code now requires stricter seismic bracing than Auckland or Christchurch. Knowing the rules protects your investment.
- When building new, consider lifecycle costs, not just initial price. Cheaper now can mean expensive repairs later on.
Developers look to global trends, too. Mass-timber construction—using engineered wood beams and cross-laminated panels—is gaining buzz for its sustainability factor. But right now, steel and concrete are still the main act for big, busy commercial structures.

Digging Into Design: How Construction Types Shape a Building’s Looks and Function
Walk past any big office block or shopping mall, and you can almost guess its skeleton by the way it looks and feels inside. Steel-frame buildings pop up in places craving broad, open spaces. Tech campuses and shopping centers love this because it lets them rearrange huge floors without knocking through support walls. Columns can be spaced 8-12 meters apart, creating giant halls perfect for retail displays or open-plan workspaces. Ever wonder why you barely see columns in the middle of a big-box retailer?
Concrete has a different vibe — it creates quiet, sturdy rooms that don't echo motorcycle-level noise, which is gold for hotels, hospitals, or gyms. Office towers often cheat and use both methods; concrete floors for quiet and fire resistance, with a steel skeleton for flexibility. This combo lets architects play with cantilevered balconies, overhanging glass, or multi-story atriums. Composite construction leads to bolder facades — you get those dramatic glass or aluminium curtain walls in downtown highrises, all made possible by strong yet slender structural supports.
What about windows and daylight? Pre-cast concrete panels have come a long way. Factories now pour panels with insulation and even wiring set inside, then punch out giant window gaps. This trend helps save energy and creates a more comfortable workplace, slashing the need for air conditioning or heating. Office buildings built since 2015 in cities like Wellington, Melbourne, and Singapore all show this prefab influence; less noise, faster build, and a friendlier carbon footprint.
Think about renovations and future proofing too. Modular steel frameworks make it way easier to add extra floors, slide in more offices, or even convert an old warehouse into apartments. Concrete buildings are trickier to modify, especially when walls double as their main strength. If you’re going to be flexible in the future, a steel frame might be your best friend.
Rooftop gardens, solar panels, and green building certifications are all the rage. Most designers now include extra strength in the structure to handle the weight of soil, solar panels, or even rainwater harvesting systems. In Wellington, the Ministry for the Environment’s headquarters uses a reinforced concrete frame to support a massive eco-roof that saves energy and collects stormwater.
Looking to the Future: The Role of Innovation and Sustainability in Commercial Construction
The world isn’t standing still, and neither is the building trade. Around 2025, commercial property developers are hunting for ways to be greener and smarter without busting their budgets. Mass timber—think wood skyscrapers using engineered beams—sounds like something out of a fairy tale, but it’s happening. New Zealand’s tallest timber office block, the Clearwater Quays in Christchurch, opened in 2022, and it’s mostly wood except for its concrete core. These buildings slash carbon emissions but are still rare for super-large projects due to fire codes, supply challenges, and perceptions about strength.
There's major interest in recycled materials. Steel frames now use up to 95% recycled content, and concrete mixes often include ground-up glass or industrial by-products like fly ash. This not only saves raw materials but puts a real dent in pollution, which commercial tenants (and their eco-friendly customers) care about more than ever. Countries are tightening energy efficiency codes—Wellington’s new green zoning rules mean all future office buildings must meet tough airtightness and insulation standards, regardless of what’s in the frame.
Modular and prefab construction is another game-changer. Entire hotel rooms or hospital wings can be built offsite, trucked in, and bolted together in days, not months. In Auckland, the SkyCity Horizon Hotel used prefab techniques to slice a third off the usual build time, letting it open well ahead of the tourist rush after COVID restrictions eased. These prefab units usually rely on steel or reinforced concrete “modules,” showing just how far these classic materials stretch when combined with modern tech.
Here’s a quick roundup of current trends that are changing the DNA of commercial construction:
- Higher use of recycled or bio-based materials, pushed by tight environmental requirements and rising landfill costs.
- More flexible designs, with adaptable steel frameworks, so office spaces can morph into apartments or co-working hubs without a rebuild.
- Digital tools like BIM (Building Information Modelling) make it easier to catch design issues before a single pile of concrete is poured, saving massive headaches—and cash—later.
- Growing use of earthquake dampers and base isolators. Take Wellington’s BNZ building; it stands on rubber and lead pads that let it “ride out” the shaking, a move unheard of 20 years ago.
One thing’s for sure: the face of commercial construction is always shifting, but the solid, unglamorous technology behind the scenes—steel frames, reinforced concrete, and smart hybrids—will keep holding up city skylines for a long time. Next time you’re in a glassy downtown office or chasing kids through a mall, you’ll know it’s these invisible bones keeping everything standing strong.

