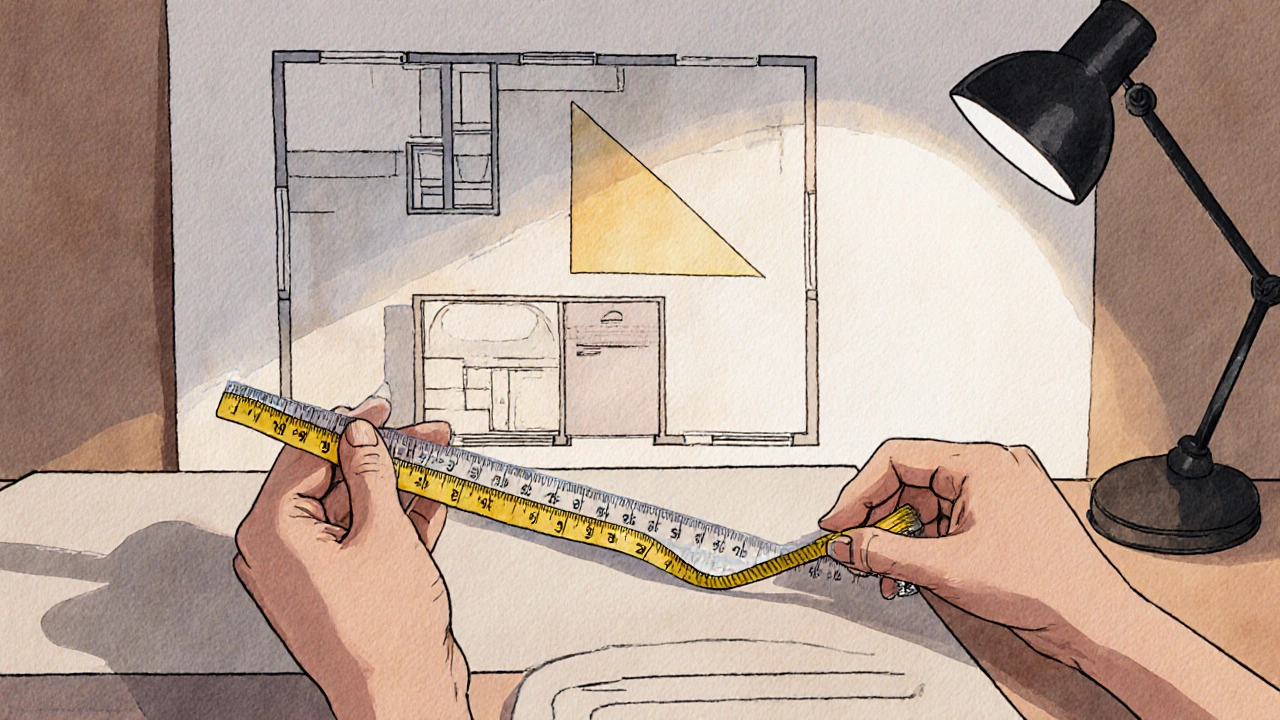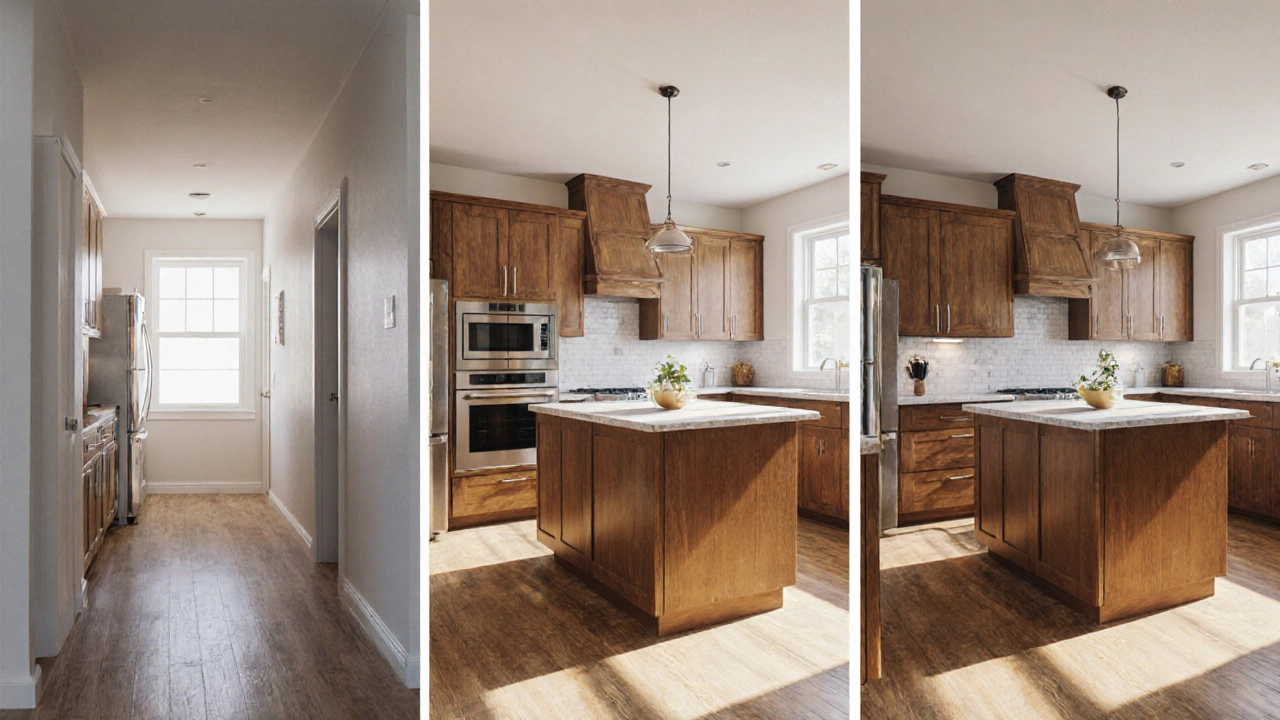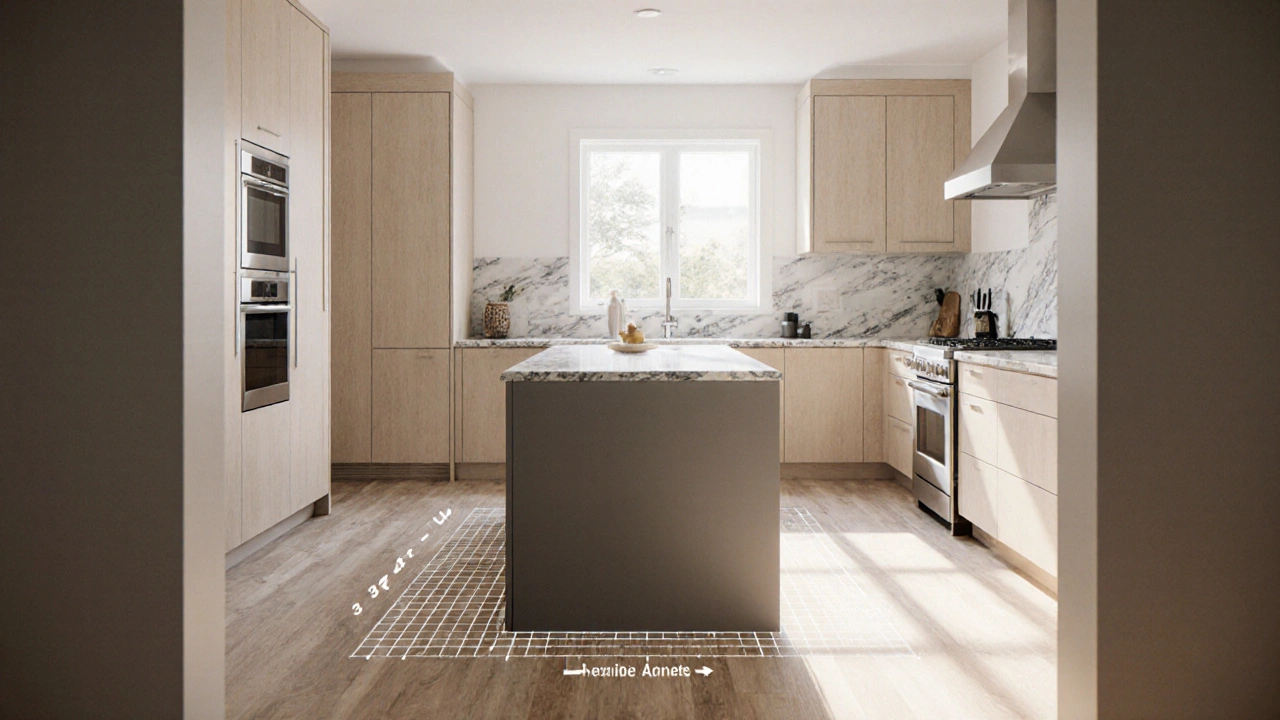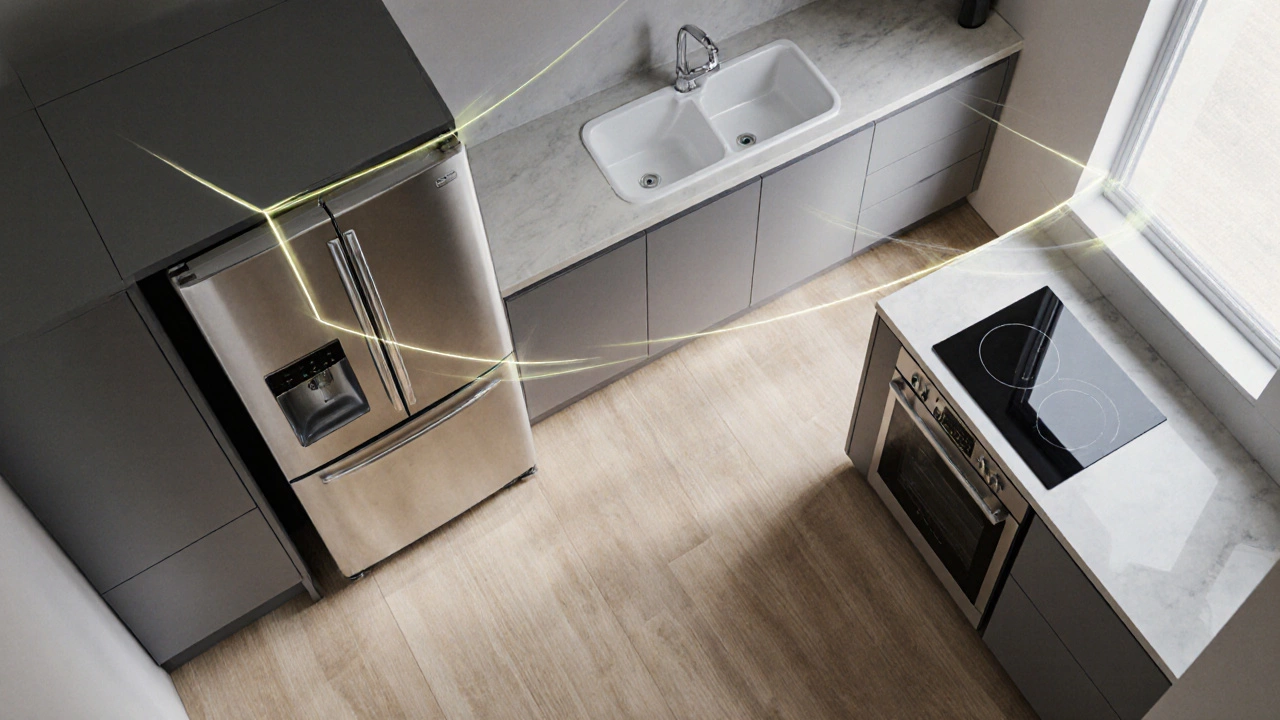Ever walked into a kitchen that felt cramped even though it wasn’t tiny? Chances are the designer ignored a simple guideline called the 3x4 kitchen rule. This rule is a quick‑check method that helps you decide whether a kitchen’s work zones are comfortably spaced for everyday cooking.
What the 3x4 Kitchen Rule Means
3x4 kitchen rule is a spatial guideline that suggests a minimum clear width of 3feet (≈0.9m) between parallel kitchen elements and a minimum depth of 4feet (≈1.2m) from the back wall to the front edge of the countertop or island. In practice, the rule tells you that a functional cooking zone should occupy at least a 3‑by‑4‑foot rectangle, giving you enough room to move, chop, and reach for appliances without bumping into anything.
Why the Rule Exists: Ergonomics and Flow
Kitchen design isn’t just about looks; it’s about human movement. The work triangle connects the stove, sink, and refrigerator was the first major ergonomics model. While the work triangle focuses on the distance between three key appliances, the 3x4 rule adds a layer of comfort by ensuring each side of that triangle has enough breathing space.
Research from the University of Auckland’s Ergonomics Lab (2023) found that cooks who work in kitchens meeting the 3x4 criteria experience 15% less shoulder strain and complete meal prep 10% faster. The extra depth also accommodates standard countertop depth typically 24inches (≈60cm) plus a clearance buffer for appliances.
How to Calculate and Apply the Rule
Follow these steps to see if your kitchen passes the test:
- Identify the three main work zones: cooking (stove), cleaning (sink), and storage (fridge).
- Measure the clear width between any two parallel surfaces (e.g., between a wall cabinet and an island). The space should be at least 3feet.
- Measure the depth from the back wall (or the edge of a wall cabinet) to the front edge of the countertop or island. Aim for a minimum of 4feet.
- If the kitchen includes a peninsula or island, ensure there is a 3‑foot aisle on both sides of the island.
When you plot these dimensions on a floor plan, the resulting rectangle forms the safe zone where most cooking actions happen. Anything outside that rectangle is considered non‑essential traffic.

Real‑World Layout Examples
Below are three common kitchen layouts and how they meet-or fail-the 3x4 rule.
| Layout Type | Clear Width (ft) | Depth (ft) | 3x4 Rule Met? |
|---|---|---|---|
| Galley (2‑wall) | 2.8 | 4.2 | No (width short) |
| L‑shaped with island | 3.5 | 4.0 | Yes |
| U‑shaped | 3.2 | 3.9 | Yes (just meets) |
Notice how a classic galley often falls short on width. Adding a half‑inch of countertop overhang or moving the wall cabinets back a few inches can push the width to the required 3feet.
Common Mistakes to Avoid
- Clipping the aisle: Tucking an island too close to a wall creates a narrow passage that defeats the rule.
- Ignoring appliance clearance: Refrigerators and dishwashers need at least 2inches of side clearance to open fully. This is part of appliance clearance recommended space around built‑in units.
- Over‑loading the work triangle: Adding a second sink or an extra cooktop without expanding the overall footprint compresses the 3x4 space.
- Forgetting local codes: In NewZealand, the NZ building code requires minimum aisle widths of 1meter (≈3.3ft) for kitchens larger than 10m², which aligns closely with the 3‑foot width.

Quick Checklist for Designers
- Is the clear width between parallel surfaces ≥3ft?
- Is the depth from back wall to countertop front ≥4ft?
- Do islands have at least 3ft of clearance on all sides?
- Is each appliance given a minimum side clearance of 2inches?
- Does the layout comply with the local NZ building code aisle requirements?
Run through this list on any floor plan and you’ll instantly see whether the kitchen is likely to feel spacious or cramped.
Frequently Asked Questions
Is the 3x4 rule the same as the work triangle?
No. The work triangle measures the distance between the stove, sink, and refrigerator, while the 3x4 rule focuses on the minimum clear space around those zones. Both aim to improve workflow, but they address different dimensions.
Can I apply the 3x4 rule to apartments with tiny kitchens?
You can, but you may need to compromise on layout. For very small spaces, consider a single‑wall kitchen with a narrow pull‑out island that still respects the 3‑foot aisle rule.
Does the rule apply to outdoor kitchens?
The principle holds: you need enough room to move safely. Outdoor kitchens often have larger clearances due to weather‑proof appliances, so the 3x4 guideline is usually met automatically.
What if my island is only 24inches deep?
A shallow island can still work if you keep the 3‑foot aisles on both sides and ensure the countertop depth plus any overhang still reaches the 4‑foot overall depth requirement.
Are there any exceptions for commercial kitchens?
Commercial kitchens follow stricter regulations like the AS/NZS 4228 standard, which mandates wider aisles for safety. The 3x4 rule can be a baseline, but you’ll often need larger clearances.


