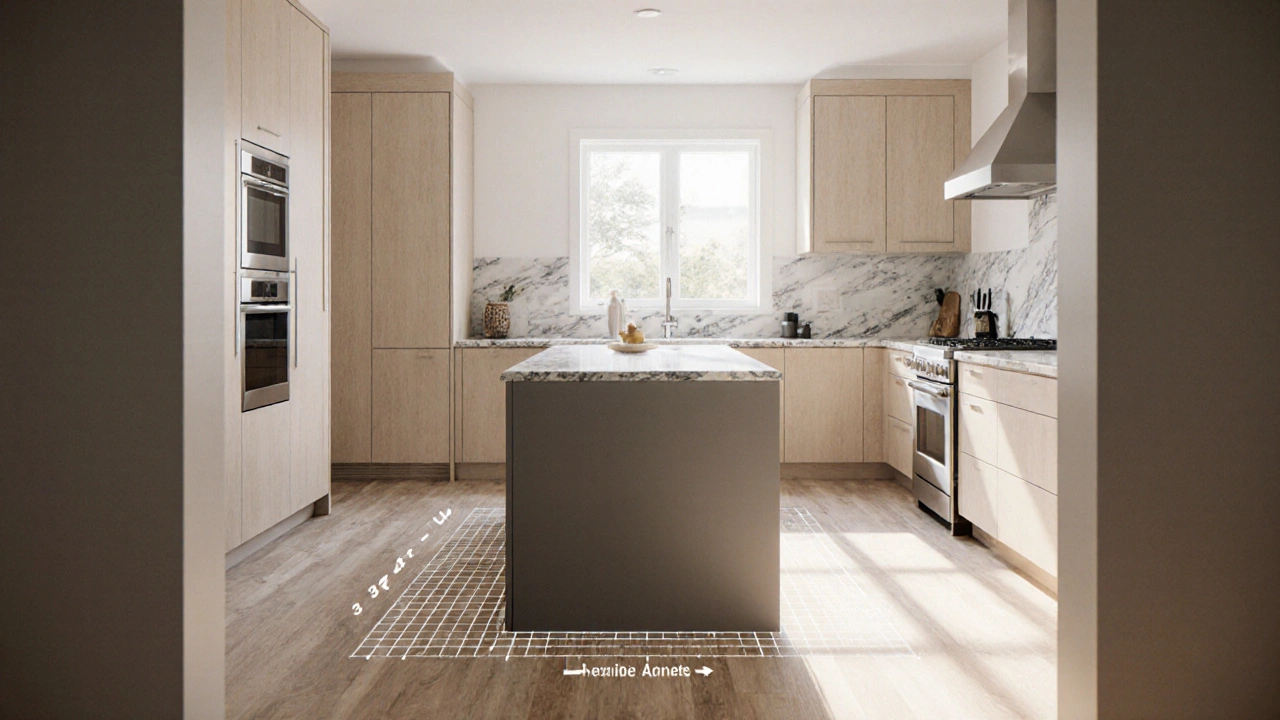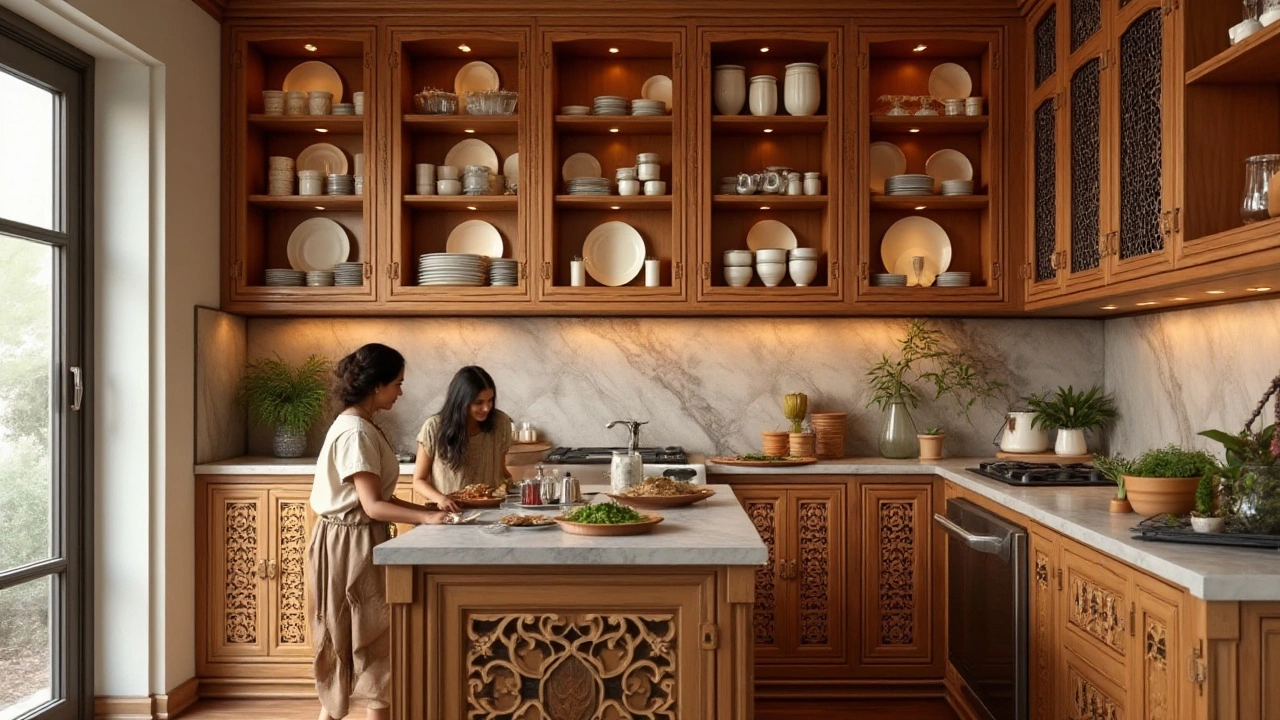
Understanding the 3x4 Kitchen Rule: A Practical Guide
Learn what the 3x4 kitchen rule is, why it matters for ergonomics, how to measure it, common pitfalls, and a quick checklist to ensure a functional kitchen layout.
View moreWhen planning kitchen design, the process of arranging fixtures, appliances, and finishes to create a functional and pleasant cooking space. Also known as kitchen planning, it balances style, efficiency, and often sustainability. Below you’ll see why a solid design foundation matters before you start picking tiles or cabinets.
Work Triangle, a classic layout principle that connects the sink, stove, and refrigerator to minimise steps while cooking is the first rule many designers quote. The triangle requires that each leg stay between 4 and 9 feet and the total distance not exceed 26 feet, ensuring you never waste time shuffling between stations. Pair this with smart Fridge Placement, the strategic location of the refrigerator within the triangle to keep food accessible without crowding the workflow, and you unlock a kitchen that feels spacious even in a modest apartment. A common mistake is tucking the fridge too far into a corner, which forces you to walk around it repeatedly. By respecting the work triangle and placing the fridge within easy reach of the sink and stove, you create a smoother cooking rhythm and reduce fatigue.
Beyond layout, Eco-friendly Materials, sustainable building products like reclaimed wood, low‑VOC paints, and bamboo cabinets that lower environmental impact are gaining traction in Indian homes. Choosing these materials influences indoor air quality and long‑term durability, especially in humid climates. Pairing them with energy‑efficient appliances further cuts operating costs while keeping the aesthetic warm and natural. Another key element is lighting: layered illumination—from task lights over countertops to ambient ceiling fixtures—helps you see food prep clearly and sets the mood for dining.
Storage solutions also play a huge role in kitchen design. Pull‑out pantry shelves, deep drawers for pots, and modular cabinet systems let you keep essentials organized without sacrificing floor space. When you combine efficient storage with a well‑planned work triangle, the kitchen feels larger and more usable. Finally, don’t forget the finish details—backsplashes, hardware finishes, and floor tiles can tie the whole look together while staying within a sustainable framework.
All of these ideas flow into the articles below, where you’ll find step‑by‑step guides on fridge placement, layout optimization, and green material selection. Whether you’re a first‑time homeowner or a seasoned renovator, the collection offers actionable insights that help you design a kitchen that works for you and the planet.

Learn what the 3x4 kitchen rule is, why it matters for ergonomics, how to measure it, common pitfalls, and a quick checklist to ensure a functional kitchen layout.
View more
Thinking about putting your fridge right by your stove? This article digs into what really happens when you do that and how it can affect everything from energy bills to your cooking experience. We'll cover the real pros and cons plus what experts recommend. There are useful tips and tricks to make your kitchen layout both stylish and practical. You’ll also find out what a mistake might look like in everyday life.
View more
Organizing your kitchen can be tricky, especially when deciding where to store your plates. This article provides thoughtful insights into the best practices for selecting the ideal cabinet for your plates, taking into account accessibility, kitchen flow, and design harmony. It shares clever tips for maximizing space and offers creative solutions that cater to different kitchen layouts. Get inspired to make your kitchen both practical and stylish, ensuring your plates are always within easy reach when you need them.
View more